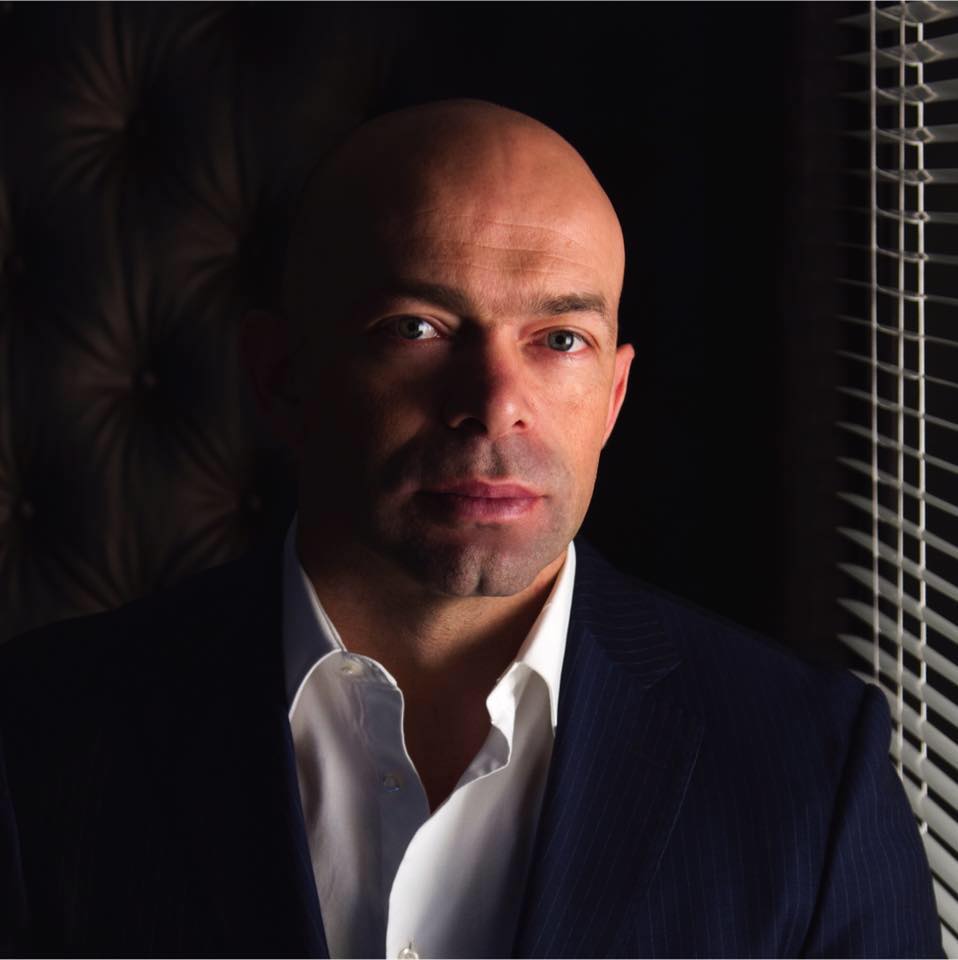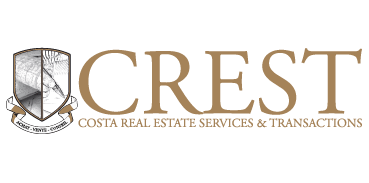Magnificent front lake property situated in Anthy-sur-Leman
| France
Price upon request
Magnificent front lake property situated in Anthy-sur-Leman
Magnificent detached house with modern architecture enjoying an exceptional location, privacy, quietness and description are some of the undeniable arguments of this unique property.
The property offers 4 buildings including the mansion and 3 closed garages and is composed as follows:
Come discover it without delay
Ground floor:
Large living room with a private lakefront room and outdoor terrace
Central living room, half level, with an outdoor terrace
Dining room overlooking the lake
WC visitors
Spacious dining room, with an adjoining pantry,
Equipped kitchen
First floor:
It is done in a semicircle, around the emptiness of the central hall, and contains 7 rooms with bathroom and toilet, mezzanine around the empty room in half level
Bedroom 1 with hallway, cloakroom, bathroom and wc, balcony overlooking the lake
Bedrooms 2 and 3, left with common room, toilet on the right and bathroom on the left, balcony overlooking the lake
Bedrooms 4 and 5, next, semi-level with common hallway, bathroom and toilet
Bedrooms 6 and 7 with bathroom and toilet, to the right of the corridor
Above the service room on the ground floor, a service room (laundry + laundry) and staff apartment (4 bedrooms, bathroom and toilet).
Partial basementIt is like the ground floor, with some of the "space under the floor" and contains Central open spaceBlind room + toilet + showersPlayroom with sliding window on the lakeCellar, cellar
The ground floor:
Has been treated with luxurious materials, especially Carrara marble upstairs.
It offers a good height clearance for the living area, ranging from 2.5 to 4 meters, next to the entrance hall which is twice the height
The 3 secondary houses:
They were built at the back of the land
Also built in the late 70s, each has the same architectural plan, with basement, a ground floor on the ground floor and a 1st floor.
Ground floor:
Entrance hall and open space, with spiral staircaseToilet on the rightKitchen and dining room on the left Lounge, in the direction of the entrance (crossing with terrace)
1st floor: Main open space, Bathroom, Toile, 3 bedrooms, Cloakroom, Balcony
Basement:
Half buried, games room, overlooking the half terrace, toilet2 cellars
Further information
Reference
FR55
Bathrooms
12
Rooms
ND
Bedrooms
16
Usable space (m²)
640 m²
Land area (m²)
13346 m²
Price/m²
N/A
Construction year
1970
Contact the agent

Paulo Costa
+41227884401
Thank you! Your submission has been received!
Thank you! Your submission has been received!



















